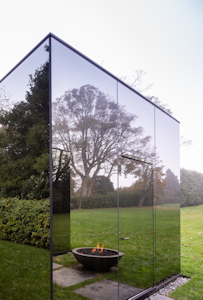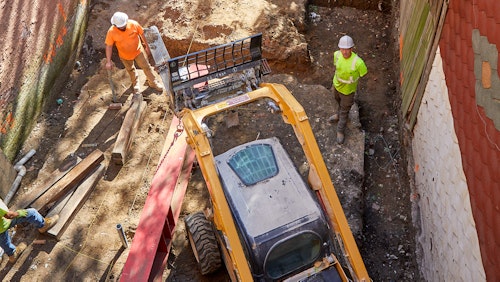Same Principles, Every Project
Uniting Architecture and Engineering through Innovation
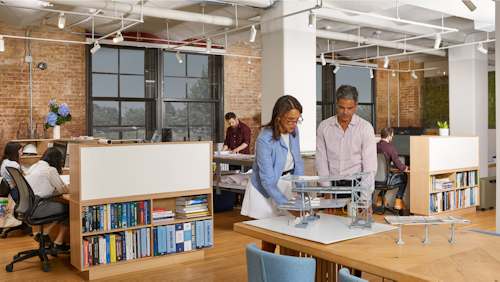
Agencie was created to offer something different: to seamlessly integrate architecture and engineering. Yet whilst the disciplines may differ, our vision was to unify them with one clear approach. That approach is rooted in strategy and imagination. It embraces the knowledge and understanding that strengthen our creativity. Seeing the beauty in solving problems, no matter how complex, with the imagination to reconsider what’s possible.
It’s a method that has served us well. And whilst every project is unique, our approach remains the same. Always the same level of understanding, planning, questioning and challenging. Always seeking improvement, be it through design, materials, project management or anything else. Collaborating with incredible clients and partners to create new possibilities whilst managing budgets and time frames.
Challenging conformity
Our willingness to embrace the unexpected and ask questions of the status quo serves our clients well. When a competition asked for improvements to ugly sidewalk scaffolding, transforming the traditional dull and dingy structure was our starting point. What if we could make it light, airy and inviting? The result was the award-winning Urban Umbrella, a fresh solution that delights aesthetically, welcoming rather than discouraging pedestrians, whilst meeting stringent regulations.
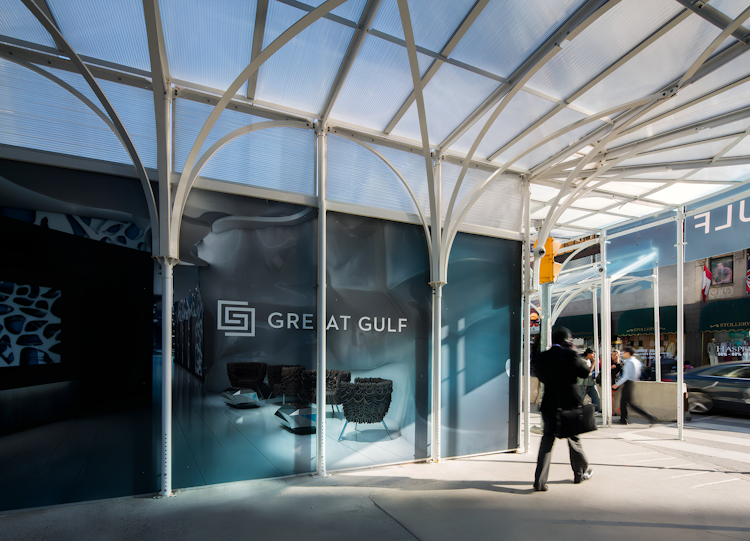
The same curiosity and passion for celebrating what’s often mundane was applied to our JFK Terminal One Phase One project. Expansive canopies were required to protect passengers and aid wayfinding. It was our desire for these to echo the light-filled space of the entrance, rather than focus on pure functionality. By using lightweight ETFE rather than glass, we were able to offer flexibility that permitted a relaxation of deflection criteria. It also reduced the footprint of the supporting steel sections, providing a cost-effective solution that allows for greater space.
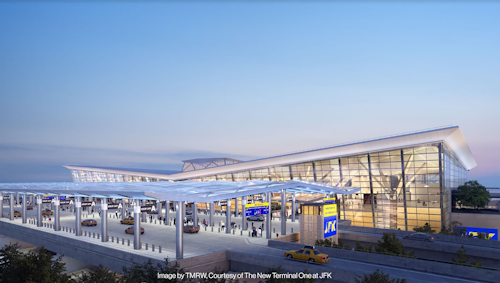
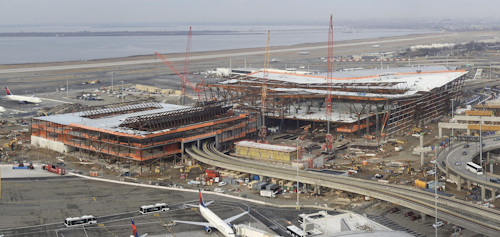
For future interactions
Considering how the end user will engage and interact with the structure is a crucial part of our thinking. It runs through every project, whether it’s pedestrians on city streets and airport infrastructure or people working, or living, within a building.
Our renovations of the 1918 Brooklyn Army Terminal (BAT) for quirky, Brooklyn-based, online retailer Uncommon Goods had to accommodate state-of-the-art shipping facilities as well as its team. A team which could shift from being 20-strong to taking on up to 180 extra staff during the holiday season.
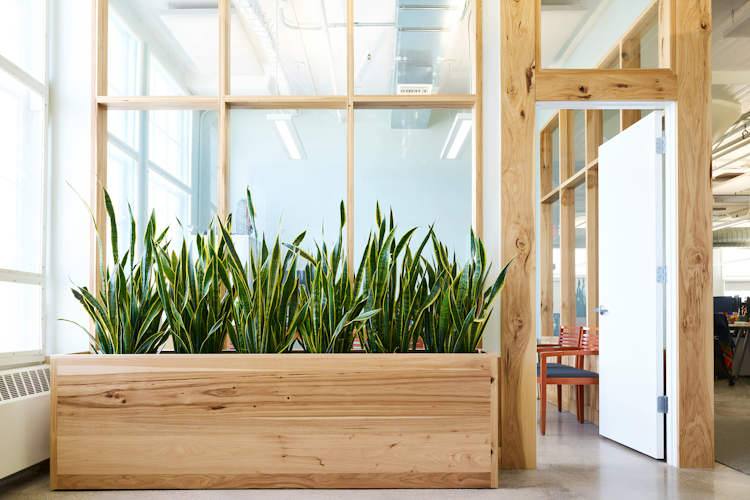

The experience of those who come into contact with a space is just as relevant to 20,000 sq ft of commercial space as it is to a 40 ft long bus. As design-builder for The People’s Bus, Agencie converted a vehicle that once carried prisoners to Rikers Island into a mobile civic space. Now used for community events, it’s a celebration of New York spirit as well as being climate-friendly thanks to the incorporation of solar panels and electrical wiring.
Caring for context
The context of a structure counts. Some of those we work on bring a rich history with them. Converting an 1890’s building on a cobblestone Tribeca street from industrial loft buildings into residential space was a unique opportunity to update a piece of history. We retained its original charm whilst preparing it for modern living. The cast-iron and heavy timber structure was remodelled, and a replica façade in brick within a stainless steel frame features. The roof was lifted to extend the height, enhancing even further the light from the large, industrially styled windows.
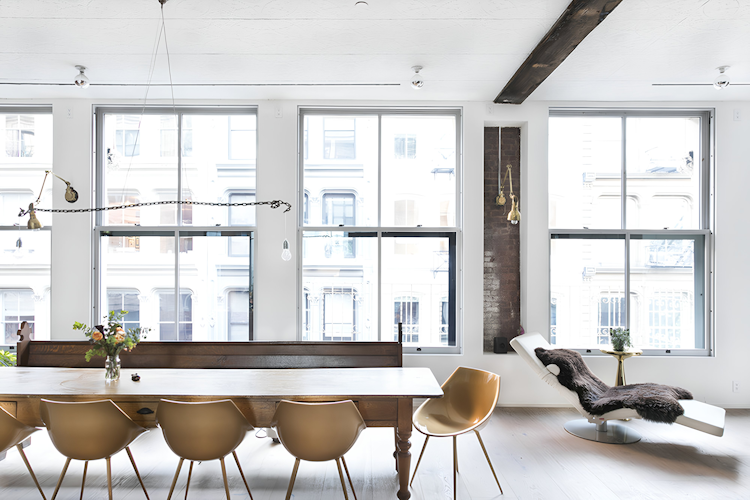
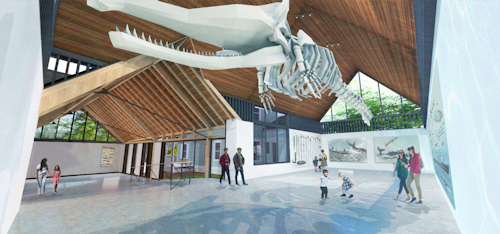
At the Cold Spring Whaling Museum, new structures nestle amongst existing ones. Our conceptual design for the museum’s expansion starts with its whale skeleton, which the exhibition hall is essentially built around. Materials were chosen that are akin to those which the whalers would have originally had access to. And whilst working closely with the existing building preserves some of its history, it also allowed us to make cost-efficient decisions such as maintaining bathroom locations to avoid additional expense.
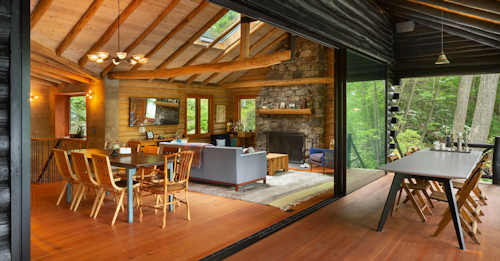
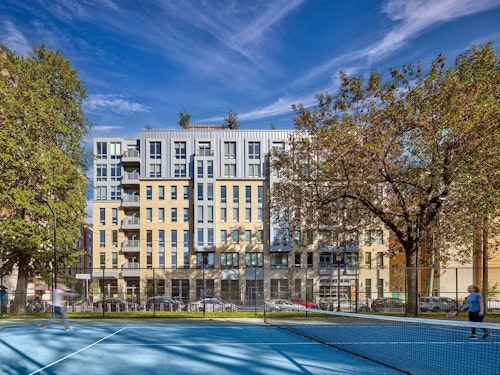
Context can come from a building’s location too. When designing shared spaces for the Parc Francis condos that overlook Hamilton Park, we linked the interior to the exterior spaces with strategically placed windows. And when designing the Putnam Cabin, a lakeside retreat nestled in 40 acres of wooded hilltop and fronted by a glacial lake, we took every opportunity to connect the inside to the outside.
Seeing beyond the structure The building’s environment is always front of mind for Agencie, whether in the woods, on a city street, or part of public infrastructure. The way light works within a space can transform the experience of it. At JFK Terminal One, one of our roles was to manifest a means of unifying the external and internal at its entrance, flooding the space with natural light. The striking glazed façade and skylights are fundamental to its design and feature 150,000 sq ft of ETFE, glass, and opaque canopies.
Light was also crucial for artisanal upholstery company, Jouffre. Agencie was tasked with bringing the company’s design values to their new Long Island headquarters. To ensure that their colours and textures could be fully appreciated, new skylights were installed to maximize daylight.
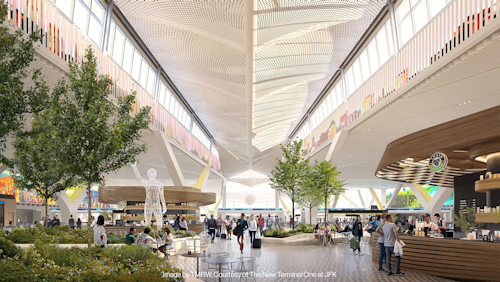
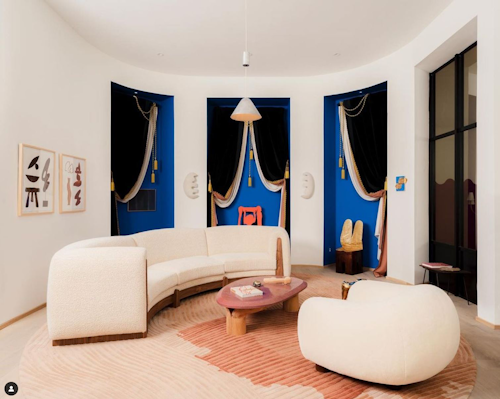
The beauty of collaboration
On every project we exercise creativity steeped in knowledge. We bring together expertise across disciplines to create new opportunities, realise visions, and to solve complex challenges. Structural engineers, BIM specialists, architects and others, all contribute to our shared goal. Delivering solutions that answer every question on cost, structural integrity, and client experience, yet always with imagination that goes beyond what’s expected.
