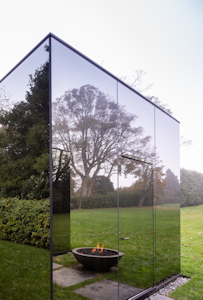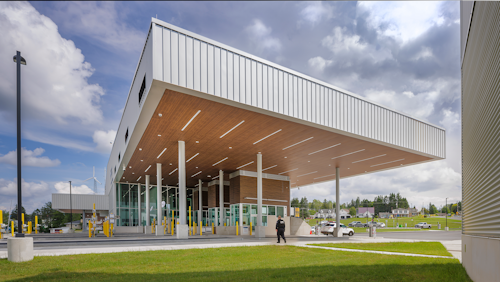Cold Spring Whaling Museum
Expansion of the Maritime Museum
Our conceptual design for the Whaling Museum expansion starts with its whale skeleton. Its proportions inform the design of the Exhibition Hall. It also provides a dramatic focal point where two new galleries intersect.
Understanding the museum’s needs and its existing historic structures was imperative. The design not only increases the internal space but provides energizing outdoor spaces with potential for exhibitions and events. Visitors are welcomed through a new entrance with a grand scale glass wall. It’s visible from the road to add grandeur and intrigue.
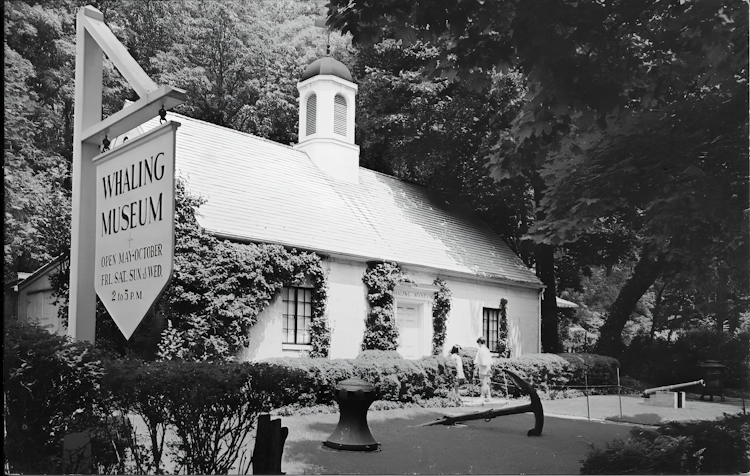

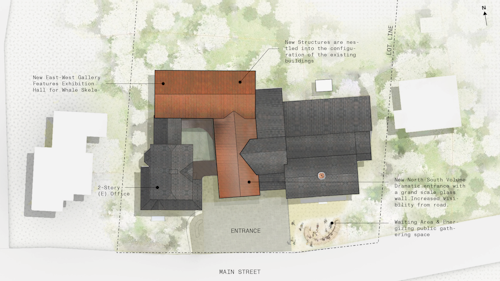
New structures nestle among existing buildings. Construction qualities of the whaling period are captured through the choice of design and materials. Post and beam construction. Simple proportions. Heavy timber frame buildings. These were reminiscent of the whaler’s countries of origin. Of course, cost and build ability are key factors too. The design avoids duplicating expenses. For example, by maintaining the bathroom locations.
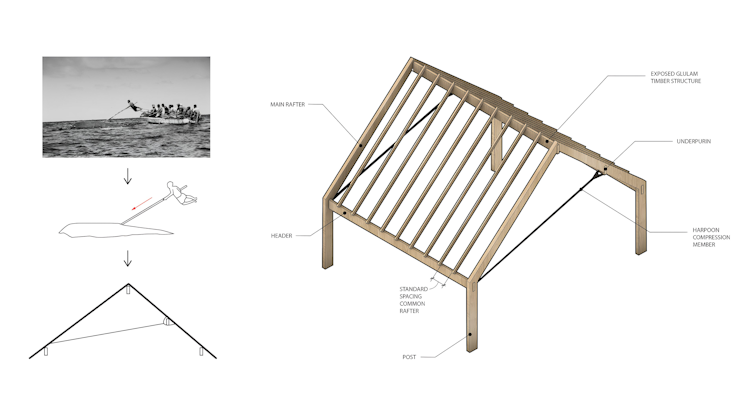
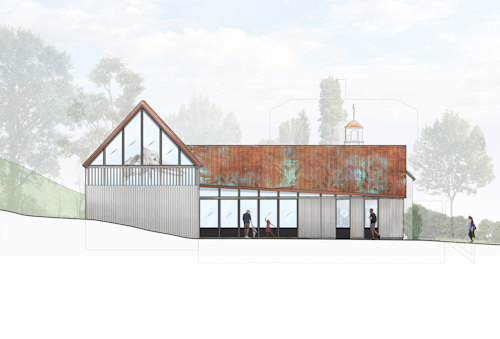
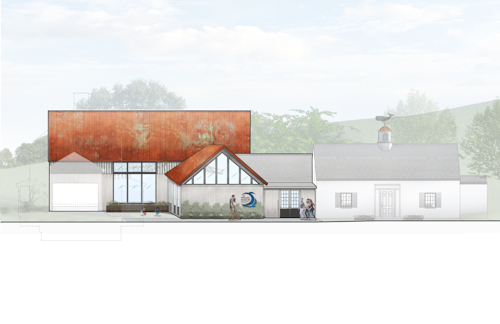
The result is a space that celebrates a period of history whilst preparing for its rousing future. Robust, pragmatic, yet adventurous.
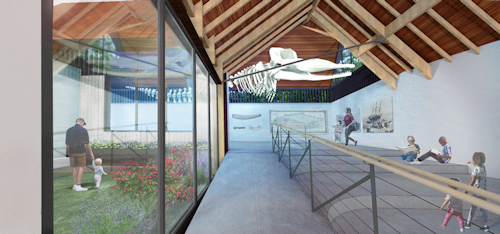
Services
- Architecture
- Structural Engineering
- Enclosure Engineering
Location
Cold Spring Harbor,NY
Status
Completed
Client
The Whaling Museum of Cold Spring Habor
Team
- Andrés Cortés, AIA
- Sarrah Khan, PE
- Wanlapa Frey
- Tyler Javit
- Ali Molaei
