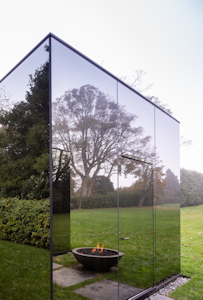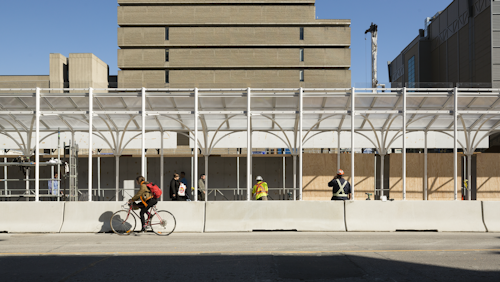Hoboken Townhouse
From Flooded Foundations to Elevated Living
When Hurricane Sandy hit this townhouse in historic Hoboken, NJ, the entire lower level was submerged. The foundations were destabilized. A full gut renovation was required. Aware of our experience with challenging enclosures and fabrication projects, the client turned to Agencie for design and build. The opportunity was taken to completely reimagine the organization of the house. An open parlor level now offers space for entertaining, with a family room and guest room on the garden level, with two floors of bedrooms at the top of the house.
The 18-ft wide historic townhouse required modernizing, yet some of its original character preserving. Our design opens up the plan, with plenty of natural light to lift the ambience. A solatube light tunnel in the master suite brings brilliant daylight deep into the center of the house. At the rear, a sizeable steel and glass window wall opens up the parlor level to a new deck and the garden below. Neutral finishes and colors promote a sense of serenity and calm.
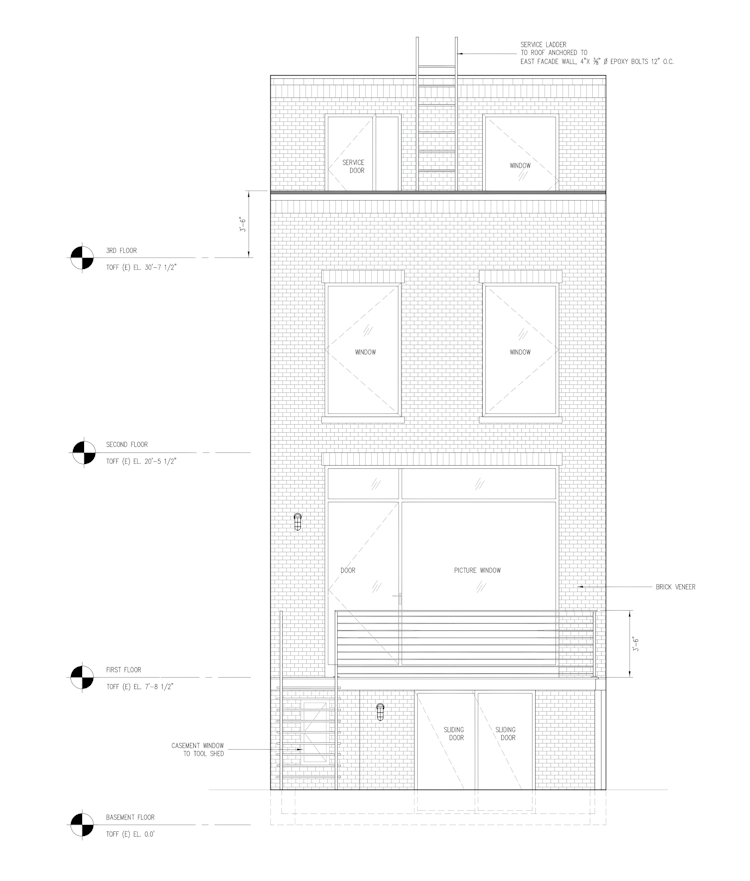
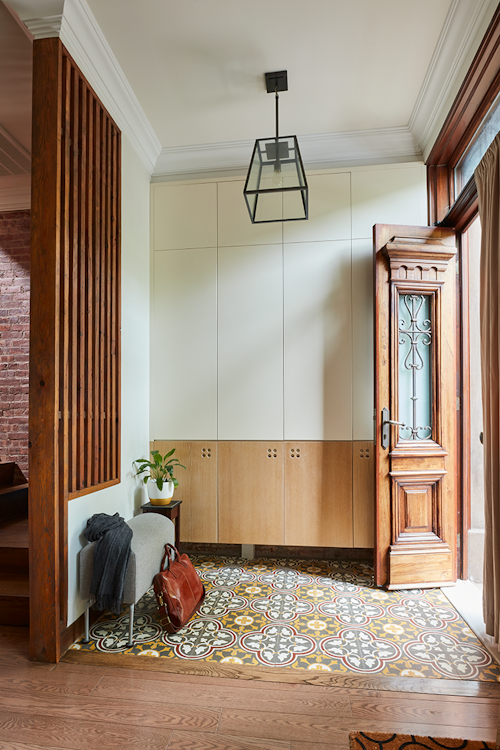
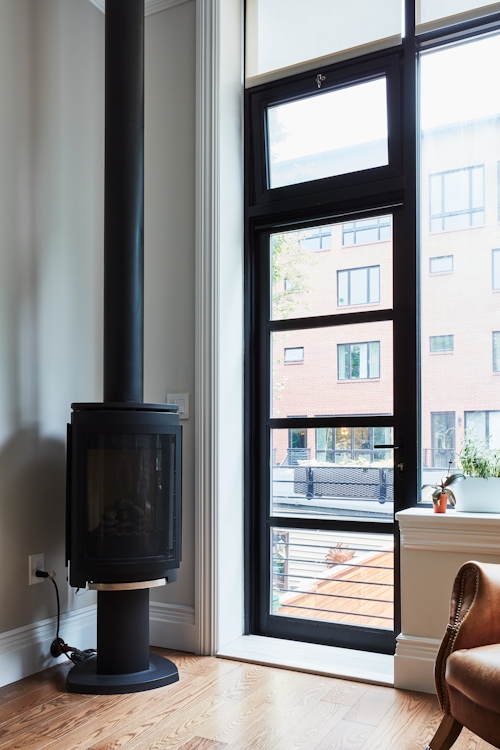
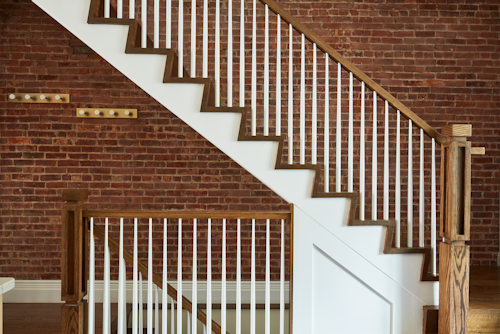
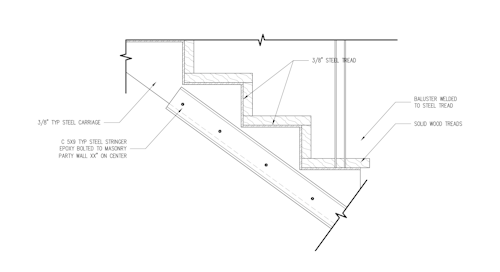
As well as repairing the shell and constructing the extension, work was undertaken to make the structure watertight. Reinforced concrete lower walls act as a ‘bathtub’. They’ll withstand high levels of water pressure and unequal static forces due to uplift. Thermoplastic waterproofing sheet membranes with double-welded seams are built into the design. In the case of future flood events, the mechanical system's engineering ensures that HVAC systems perform thoroughly. A series of sensors, drains, generators, and sump pumps are linked to the smart home system, immediately pumping out any floodwater. It was a pleasure to restore this property’s charm whilst protecting its future.
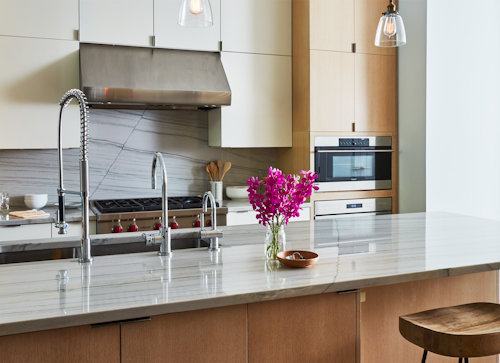
SERVICES
- ARCHITECTURE
- STRUCTURAL ENGINEERING
- DESIGN BUILD
LOCATION
HOBOKEN, NJ
STATUS
- COMPLETED
TEAM
- ANDRÉS CORTÉS, AIA
- SARRAH KHAN, PE
- Ali Molaei
- Wanlapa Frey
