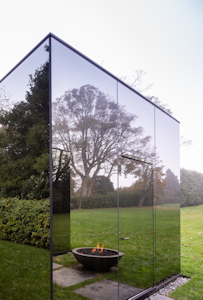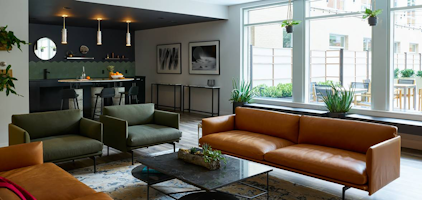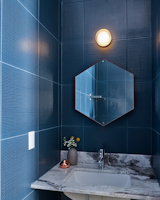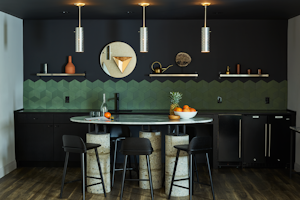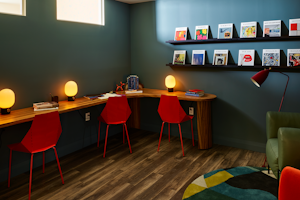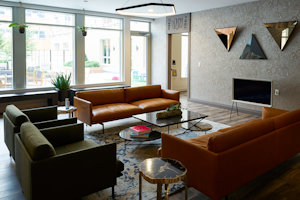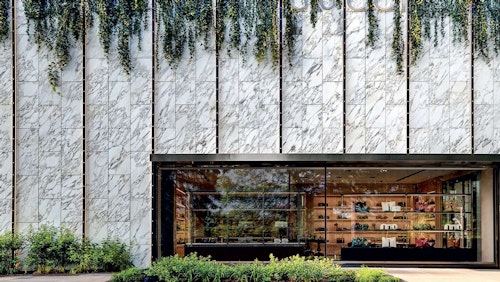Parc Francis Condos
Creating Warm and Cohesive Interiors
Jersey City’s historic Hamilton Park neighborhood is fronted by Parc Francis condominiums. Its 45 apartments look out across the park. Agencie were appointed by the developer to design the condo’s public spaces.
The lobby, the courtyard lounge, hallway galleries, and other common amenity rooms had to be considered. Interior spaces were linked to the park by incorporating landscape elements and strategically placed windows.
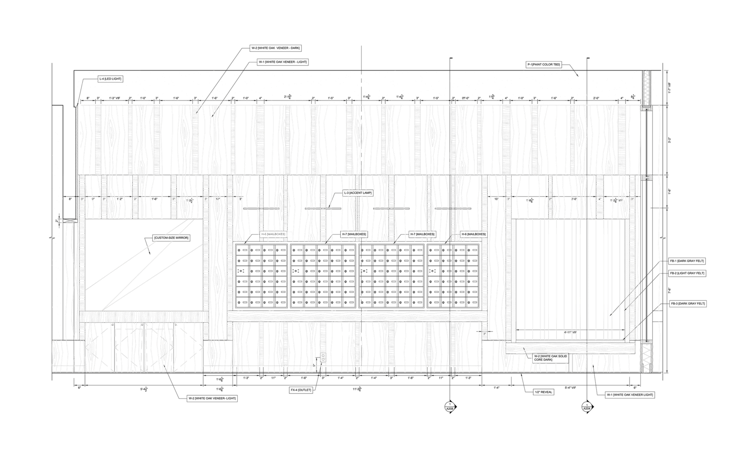
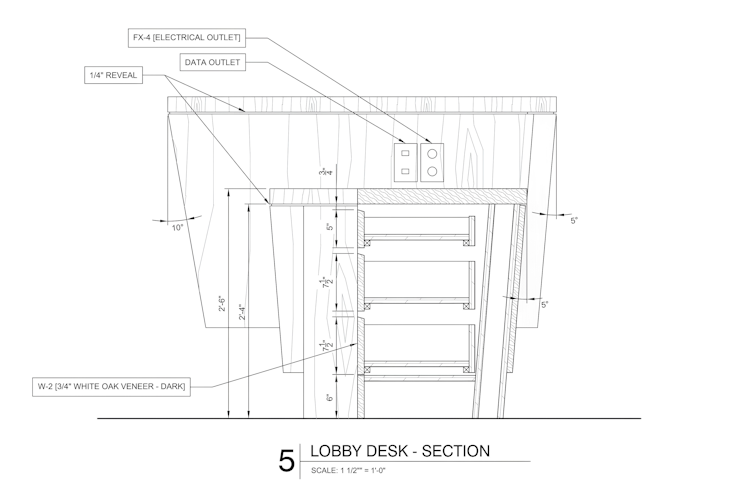
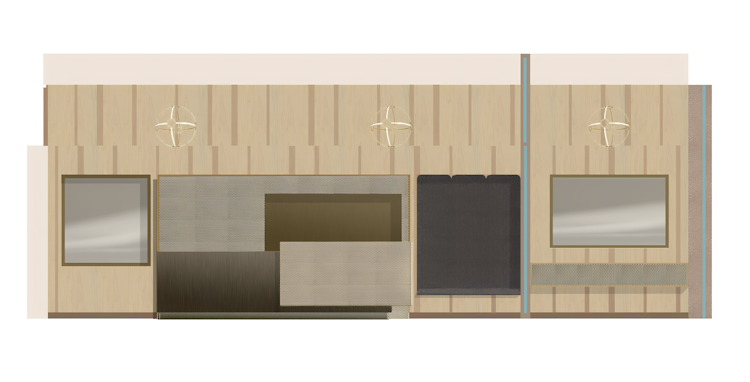
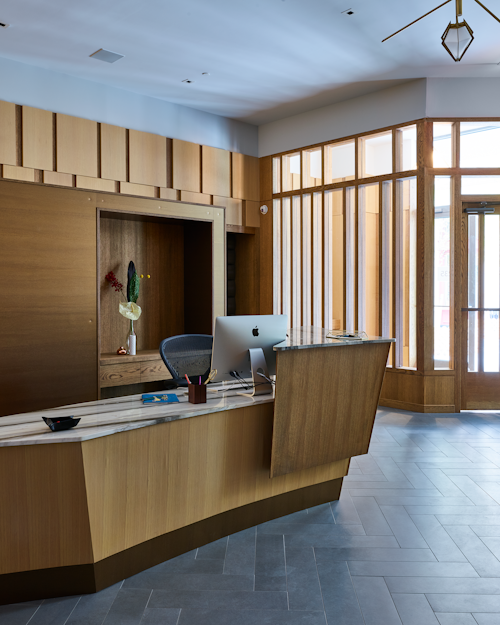
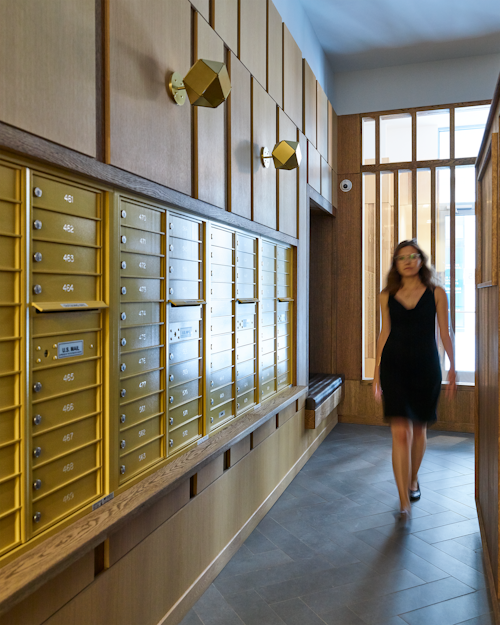
One of the challenges was to create a space that’s unique, yet appeals to a diverse mix of Jersey City residents. Rich materials, modern elegance, and clean design all helps us to achieve this. There’s an illusion of organic movement from the millwork design. The spaces are designed with purpose. They’re places to serve, to dwell, to gather, and above all, to enjoy
Services
- Architecture
Location
- Jersey City, NJ
Status
Completed
Credits
- Silverman Properties
- MHS Architects
Team
ANDRÉS CORTÉS, AIA
