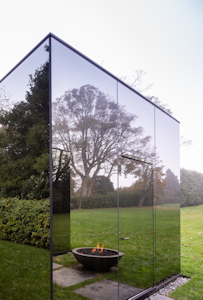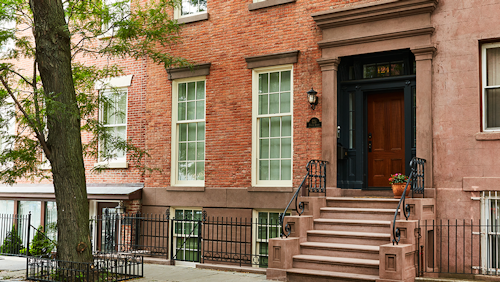Riverside Drive Penthouse
A Penthouse Transforming Tomorrow
For views of the Hudson River, you can’t beat Manhattan‘s prized Riverside Drive. Our visionary, hands-on client saw an opportunity to add a penthouse atop a stately prewar building. In New York City, such expansions are a strategic way to enhance a property’s use and value.
The challenges went beyond the creative engineering and design required to strengthen existing walls. Architectural ambitions for historic buildings means compliance with City regulations, budgets and timelines. In addition, the project included a zoning lot merger, purchase of roof rights, community group buy-in efforts, and deep dives into material properties and performance to meet the owner’s exciting and particular requirements.
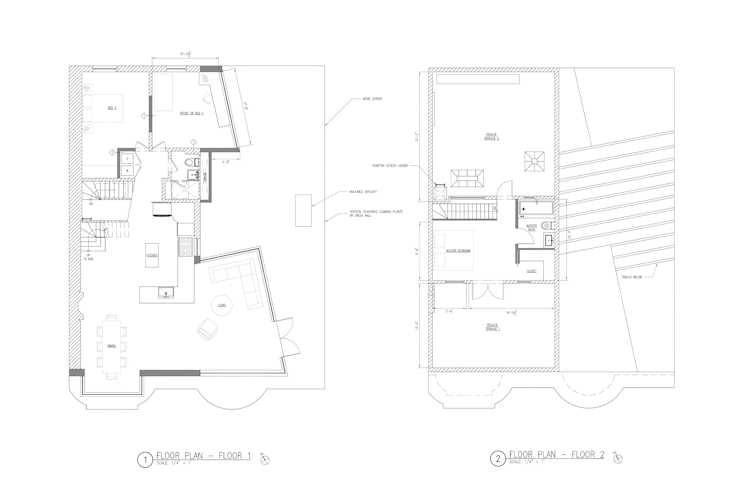
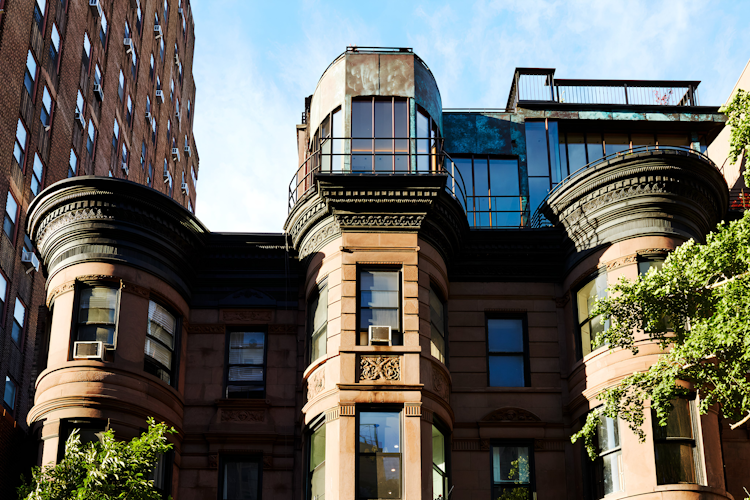
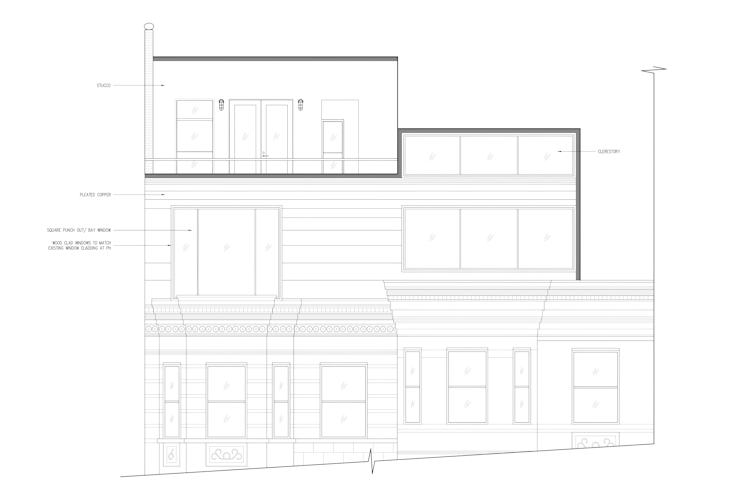
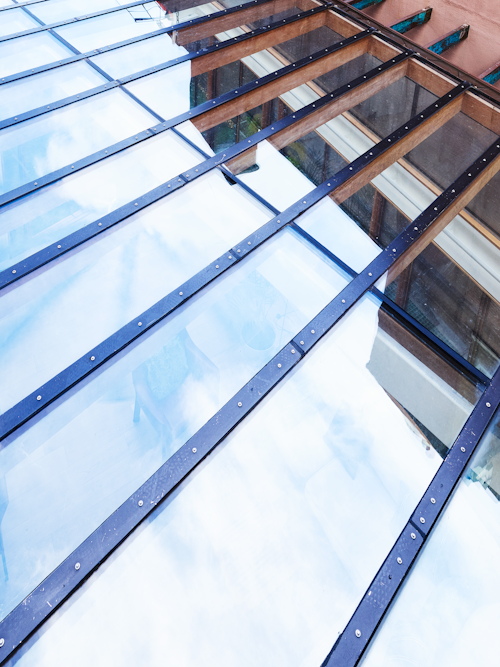
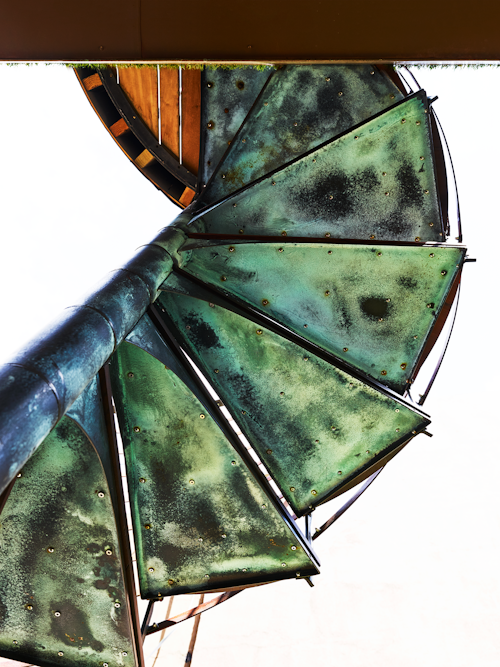
A clear design idea, intensive collaboration, and project management expertise. All were perfectly executed to create a modern addition that complements the landmarked building. A solarium and patina-ed enclosure brings new life, and light, to this family living space.

SERVICES
- ARCHITECTURE
- STRUCTURAL ENGINEERING
LOCATION
NEW YORK,NY
STATUS
COMPLETED
TEAM
- Andrés Cortés, AIA
- Sarrah Khan, PE
- Wanlapa Frey
- Ali Molaei
